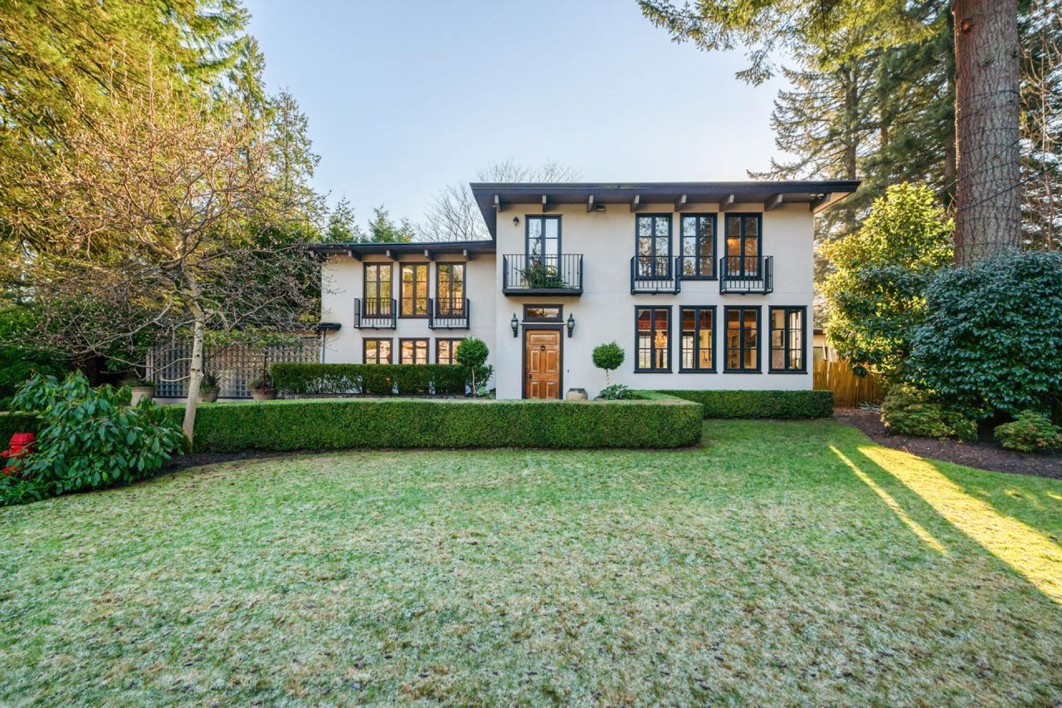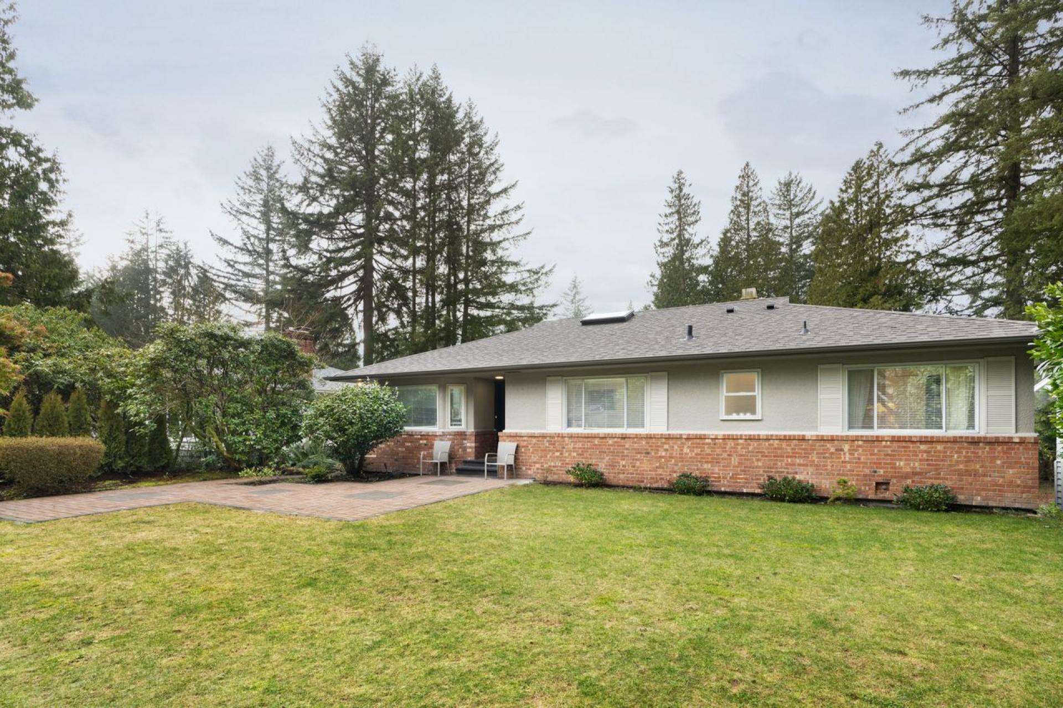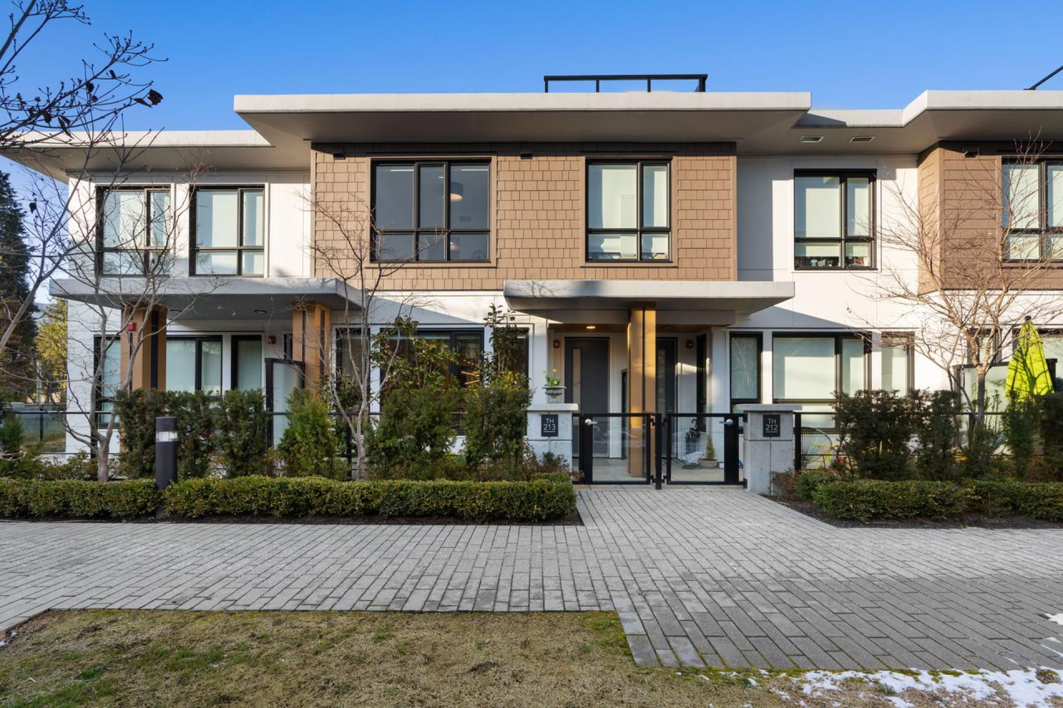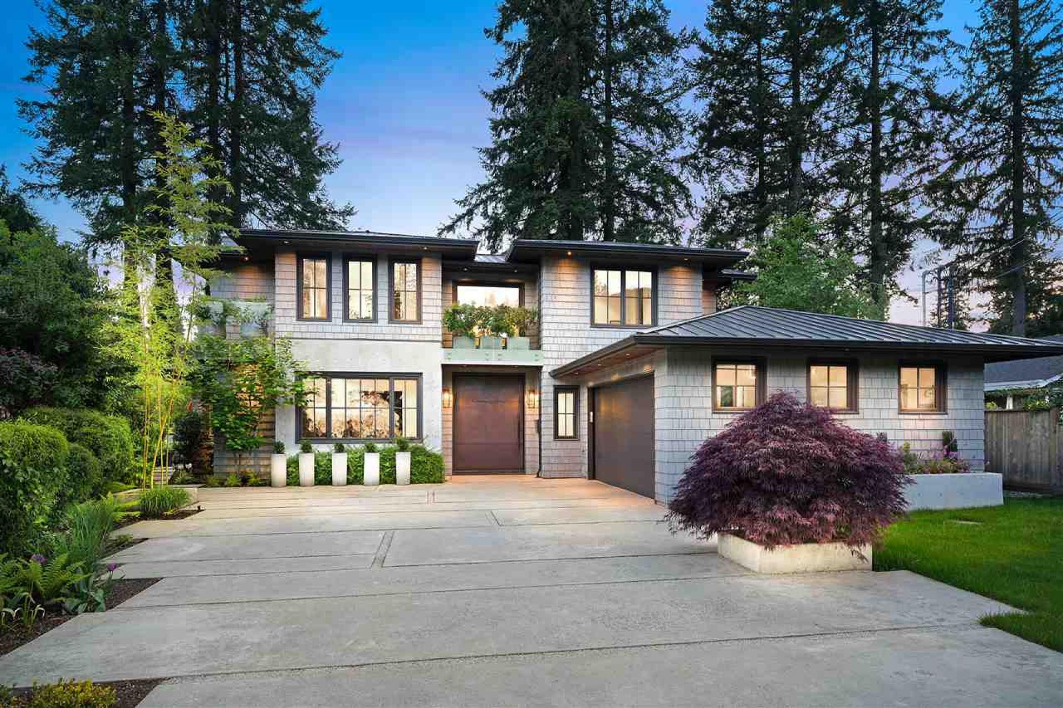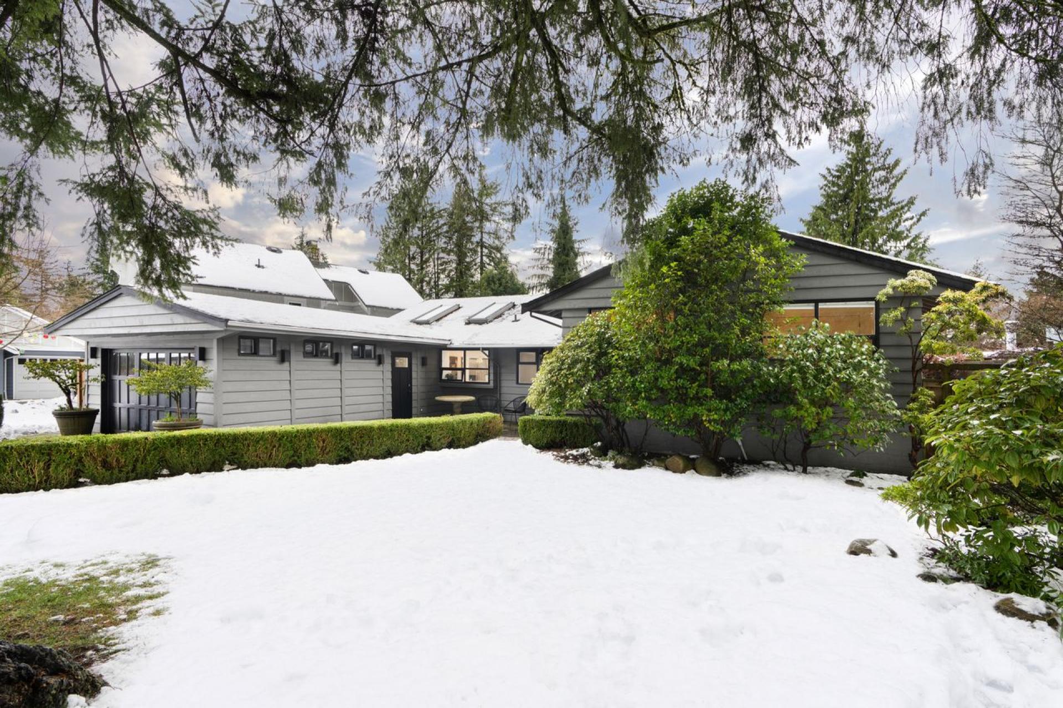

$2,998,000
5 Bedrooms
4 Bathrooms
Single Garage
2941 SF
SUNSET GARDENS
5 Bedroom Family Home In Sunset Gardens
Take a walk through the lovely flat plateau of Sunset Gardens and immediately feel the sense of community enjoyed by the residents. Children running between homes, adults stopping for a casual chat, pickle ball played on the street amongst the neighbours, kids playing ball hockey or basketball, all in the manner of a healthy, inclusive culture for the local homeowners. …
Enjoy the variety of architecture in the area and be taken by the lovely family home at 4211 Sunset Boulevard with its gorgeous English gardens. With inviting curb appeal, this home is even more charming on the inside. With a fabulous mid-century modern flare, the home offers a three level split design. A few steps up and down to each level, all of the rooms flow out to a fabulous backyard. South/West facing means this home is full of gorgeous sunlight and the lovely established gardens truly thrive. Professionally landscaped, with full irrigation systems in the front and back, the 15,610 SF lot with its greenbelt setting is truly a trophy property. Spacious and private, with two levels of yard, offering delicious sunset sky colours, the backyard is special and allows one to throw some fabulous garden parties.
There is a country home feel to this residence that exudes warmth and happiness: A home for casual living and quality time spent together. The open concept living / dining room has floor to ceiling glass, looking out on the lovely back gardens and greenbelt behind. The original hardwood floors, refinished in a rich walnut colour, carry throughout the three levels. The dramatic limestone fireplace adds a casual elegance to the living room and is a fabulous accent to the living space.
Four bedrooms up and one down, means there is ample room for a good sized family. All of the bedrooms upstairs have been equipped with complete closet organizers, the master with a spacious walk-in closet. With a huge crawl space and a very generous sized single garage, there is an abundance of storage throughout.
The walk out lower level was taken back to the studs ten years ago and offers an ideal family room. With a gas fireplace, two walls of floor to ceiling glass looking out at the lovely gardens, it’s a desirable place for kids of all ages. By no means a basement, the layout on each of the three levels flows out to the back in a delightful way.
The home is completely replumbed and rewired. The full sized laundry room offers two washers and two dryers, a real luxury in a busy household. Quality stainless steel appliances, granite countertops and opening to the dining room and back garden views, the kitchen has a lovely homey feel to prepare food for the family.
Bathrooms have been redone, complete with nu heat floors and European fixtures. There is even a greenhouse at the side of the house for those who want to really take advantage of the established gardens around the property. Hydrangeas, poppies, rose bushes, lilies, lilac bushes, lavender, and magnolia bushes to name a few beauties thoughtfully planted in the English cutting garden.
With the North Shore mountains at your doorstep, the location offers an ideal west coast lifestyle. Take advantage of being located five minutes from the base of Grouse mountain. Outstanding ski school or ski race programs conveniently available, or independent skiing for the older ones, at the local mountain. It’s as simple as having the kids call when loading onto the gondola, to be at the parking lot for pick up when they land at the bottom, envied by others who travel much further for the local ski experience.
With the endless hiking trails at your doorstep, mountain biking, road biking, endless dog walks and fabulous local rec centres to choose from, the location is tough to beat. Enjoy being five minutes from Eldon Park for a little tennis, a childrens’ playground, a baseball diamond and a huge playing field to throw the chuck it with the dog or a frisbee with a friend. Take a stroll to the charming Edgemont Village, offering everything you could need, along with a sense of belonging to a special neighbourhood. With the new Handsworth Secondary nearing completion and Cleveland Elementary in the other direction, both are steps from your front door. No more driving in the mornings. Teach the kids the value of walking to school. It’s a great old fashioned start to the day.
A fabulous family home full of charm and thoughtful improvements on a trophy property in the coveted Sunset Gardens neighbourhood. These gems don’t come along often!!
5 Bedroom Family Home In Sunset Gardens
Take a walk through the lovely flat plateau of Sunset Gardens and immediately feel the sense of community enjoyed by the residents. Children running between homes, adults stopping for a casual chat, pickle ball played on the street amongst the neighbours, kids playing ball hockey or basketball, all in the manner of a healthy, inclusive culture for the local homeowners.
Enjoy the variety of architecture in the area and be taken by the lovely family home at 4211 Sunset Boulevard with its gorgeous English gardens. With inviting curb appeal, this home is even more charming on the inside. With a fabulous mid-century modern flare, the home offers a three level split design. A few steps up and down to each level, all of the rooms flow out to a fabulous backyard. South/West facing means this home is full of gorgeous sunlight and the lovely established gardens truly thrive. Professionally landscaped, with full irrigation systems in the front and back, the 15,610 SF lot with its greenbelt setting is truly a trophy property. Spacious and private, with two levels of yard, offering delicious sunset sky colours, the backyard is special and allows one to throw some fabulous garden parties.
There is a country home feel to this residence that exudes warmth and happiness: A home for casual living and quality time spent together. The open concept living / dining room has floor to ceiling glass, looking out on the lovely back gardens and greenbelt behind. The original hardwood floors, refinished in a rich walnut colour, carry throughout the three levels. The dramatic limestone fireplace adds a casual elegance to the living room and is a fabulous accent to the living space.
Four bedrooms up and one down, means there is ample room for a good sized family. All of the bedrooms upstairs have been equipped with complete closet organizers, the master with a spacious walk-in closet. With a huge crawl space and a very generous sized single garage, there is an abundance of storage throughout.
The walk out lower level was taken back to the studs ten years ago and offers an ideal family room. With a gas fireplace, two walls of floor to ceiling glass looking out at the lovely gardens, it’s a desirable place for kids of all ages. By no means a basement, the layout on each of the three levels flows out to the back in a delightful way.
The home is completely replumbed and rewired. The full sized laundry room offers two washers and two dryers, a real luxury in a busy household. Quality stainless steel appliances, granite countertops and opening to the dining room and back garden views, the kitchen has a lovely homey feel to prepare food for the family.
Bathrooms have been redone, complete with nu heat floors and European fixtures. There is even a greenhouse at the side of the house for those who want to really take advantage of the established gardens around the property. Hydrangeas, poppies, rose bushes, lilies, lilac bushes, lavender, and magnolia bushes to name a few beauties thoughtfully planted in the English cutting garden.
With the North Shore mountains at your doorstep, the location offers an ideal west coast lifestyle. Take advantage of being located five minutes from the base of Grouse mountain. Outstanding ski school or ski race programs conveniently available, or independent skiing for the older ones, at the local mountain. It’s as simple as having the kids call when loading onto the gondola, to be at the parking lot for pick up when they land at the bottom, envied by others who travel much further for the local ski experience.
With the endless hiking trails at your doorstep, mountain biking, road biking, endless dog walks and fabulous local rec centres to choose from, the location is tough to beat. Enjoy being five minutes from Eldon Park for a little tennis, a childrens’ playground, a baseball diamond and a huge playing field to throw the chuck it with the dog or a frisbee with a friend. Take a stroll to the charming Edgemont Village, offering everything you could need, along with a sense of belonging to a special neighbourhood. With the new Handsworth Secondary nearing completion and Cleveland Elementary in the other direction, both are steps from your front door. No more driving in the mornings. Teach the kids the value of walking to school. It’s a great old fashioned start to the day.
A fabulous family home full of charm and thoughtful improvements on a trophy property in the coveted Sunset Gardens neighbourhood. These gems don’t come along often!!
More Details
- Bedrooms: 5
- Bathrooms: 4
- Type: Listing
- Square Feet: 2941 SF
- Lot Size: 15,610 SF
- Frontage: 70 ft
- Depth: 223 ft
- Full Baths: 2
- Half Baths: 2
- Taxes: $9,127.75
- Parking: Single Garage
- Storage: Lots of storage
- Fireplaces: 2 - gas
- Kitchens: 1
- Balcony/Patio: Patios in back
- View: Greenbelt outlook
- Basement: Full w separate entrance
- Storeys: 3 split level
- Year Built: 1957 reno 2013
- Style: Mid Century
- Construction: Westcoast




























